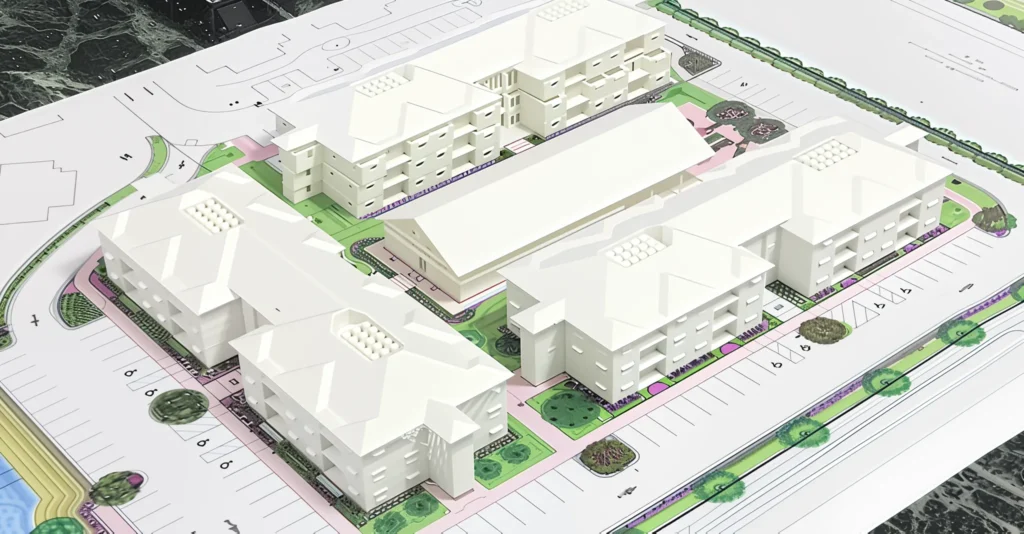Renovations & Additions
Whether your home renovation or addition consists of a second story, bathroom remodel, new garage, kitchen renovation, or open concept transformation, our architectural design firm can make any home addition look like part of the original build. With our modeling and visualization tools, we can produce a 3D render, 3D model, and 3D print of each project, so you can walk through your home before it’s built. Browse our portfolio to see how our home renovation or addition services can elevate your living space.
Gallery
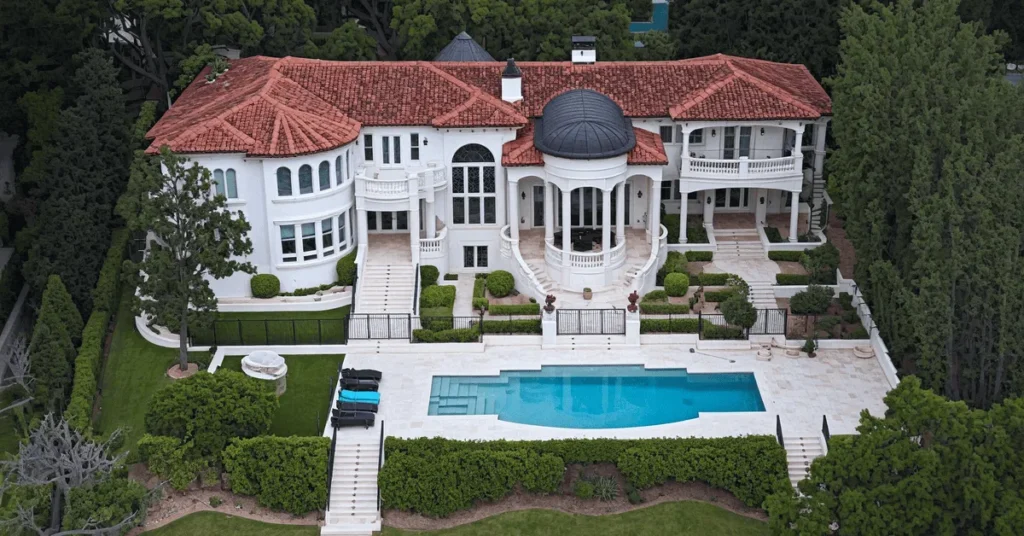
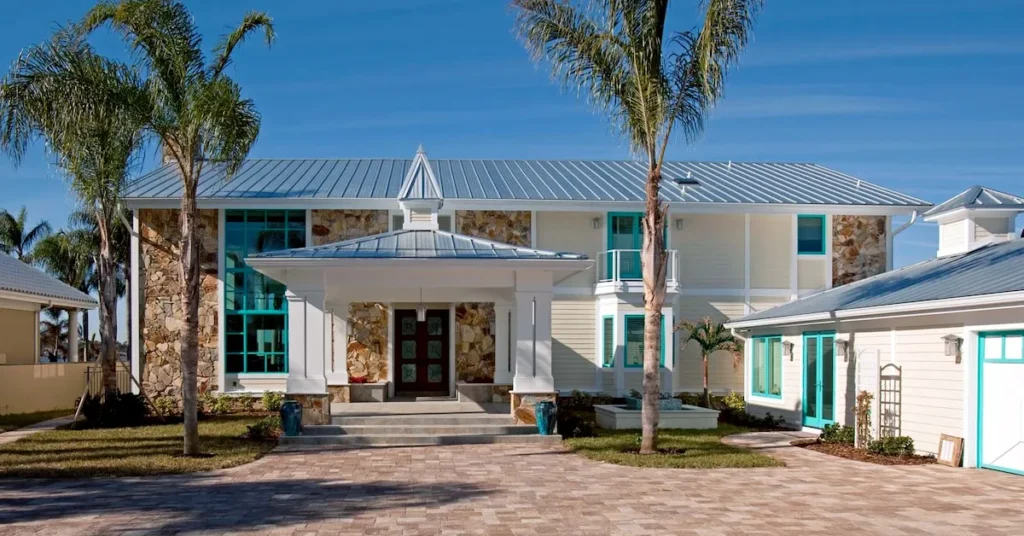
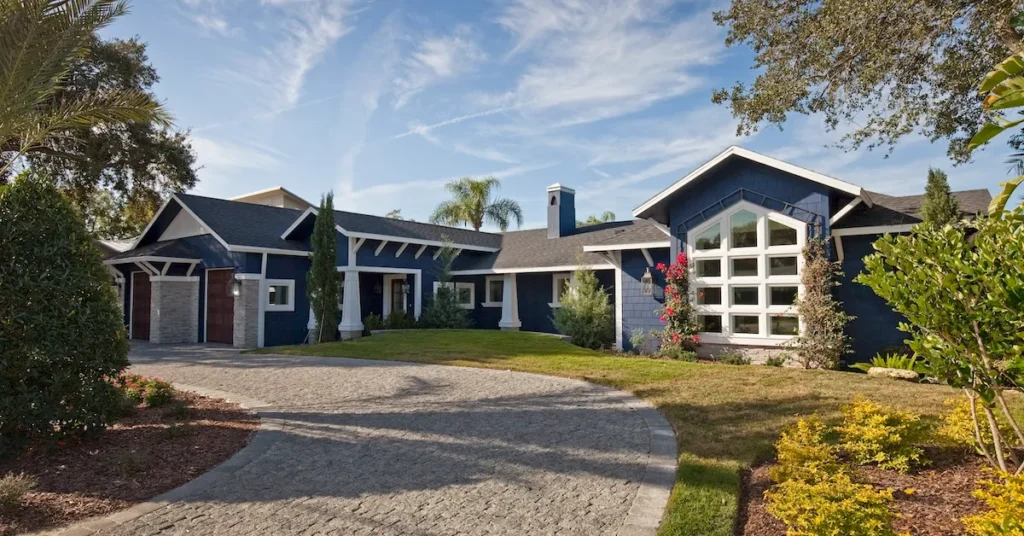
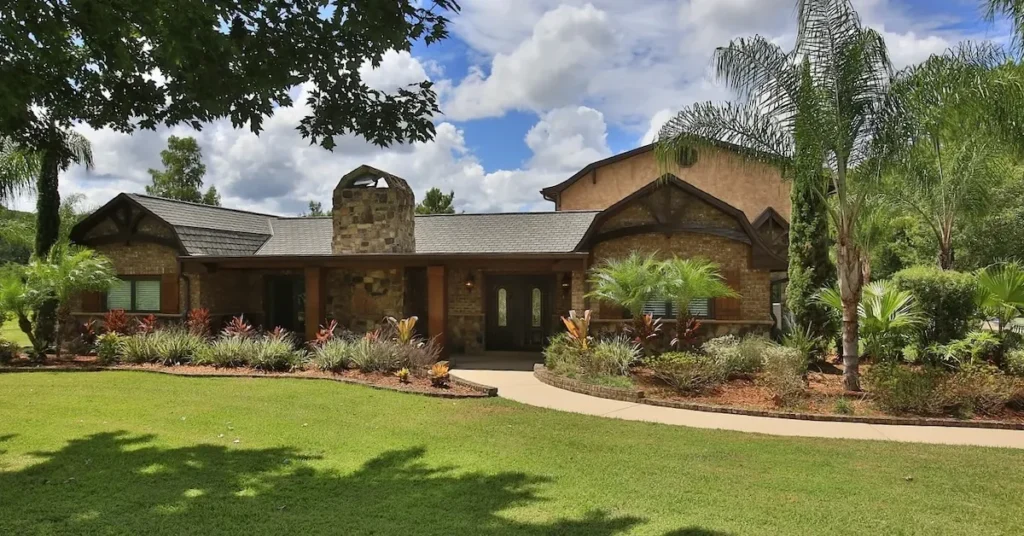
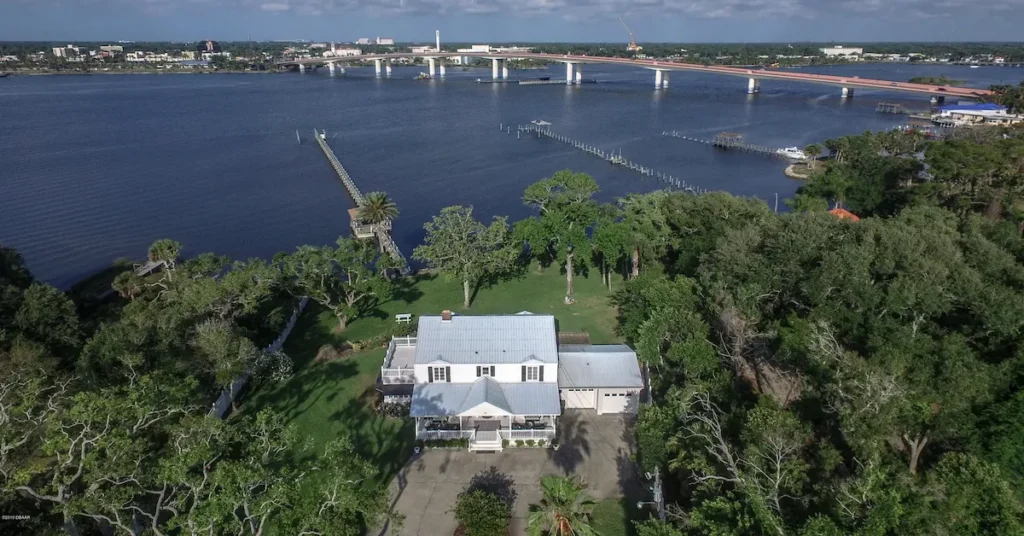
Looking to update or transform your space?
Get in touch to start designing your perfect bathroom remodel, kitchen renovation, or home addition!
Project Map
Our custom designs always consider flow, functionality, and aesthetics to make sure your home addition or remodel fits your personal style and needs while also seamlessly blending with the existing architecture and structure. Our award-winning experience with historical building restoration projects is a testament to our ability to maintain an existing structure’s character and integrity as well as meet historic property preservation standards, all while updating spaces to meet modern trends and current building code requirements.
Our architectural design capabilities allow us to streamline the design process and the production of construction documents and permit drawings. This speeds up the permit application process and facilitates HOA approval. Our architecture company works with local contractors to achieve a cohesive design that matches your existing design style or helps you change your house style to your desired one in an affordable and harmonious way.
