Planned Communities
Through our architecture company’s many decades in the Florida real estate development industry, we have created numerous designs for different types of planned communities, subdivisions, and other types of housing developments. Take a look at our design portfolio of architectural designs for planned communities, crafted with a focus on sustainability, efficiency, durability, balance, and elegance to improve quality of life and foster community connections.
Gallery
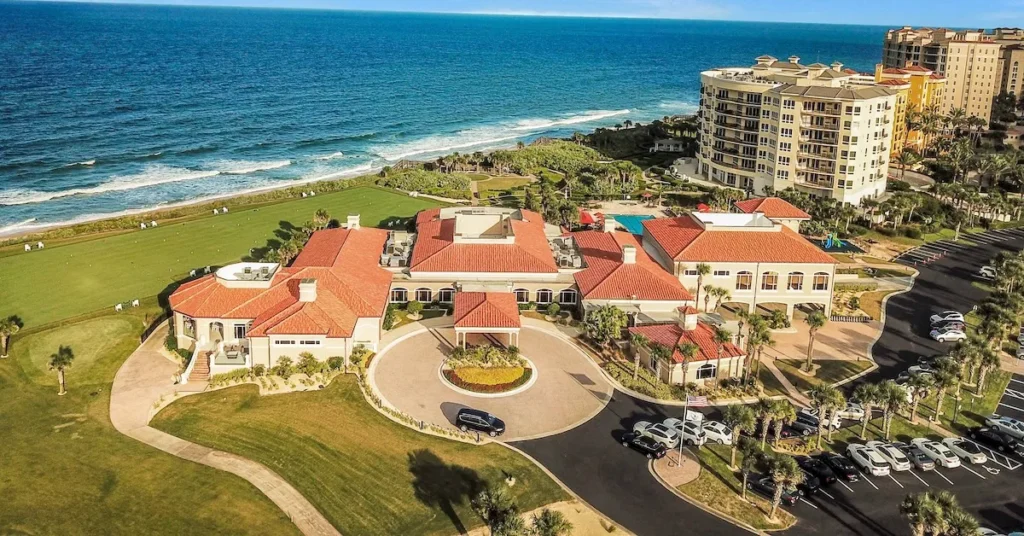
Hammock Dunes
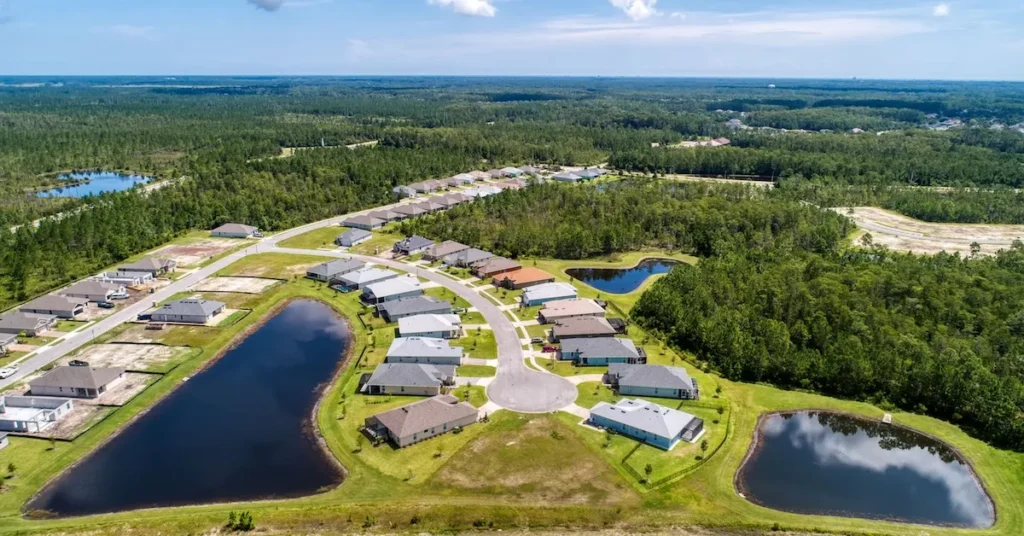
Huntington Villas
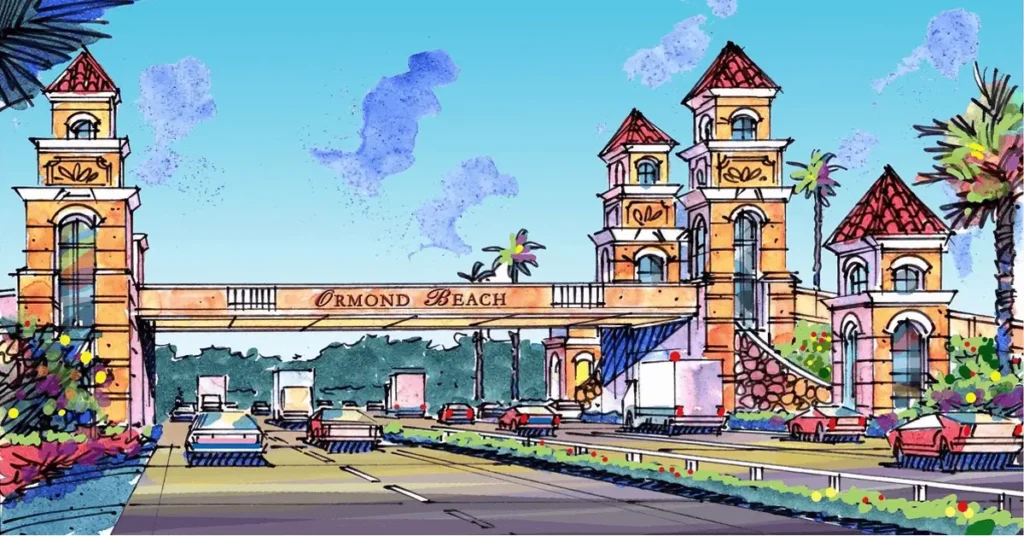
Ormond Crossings
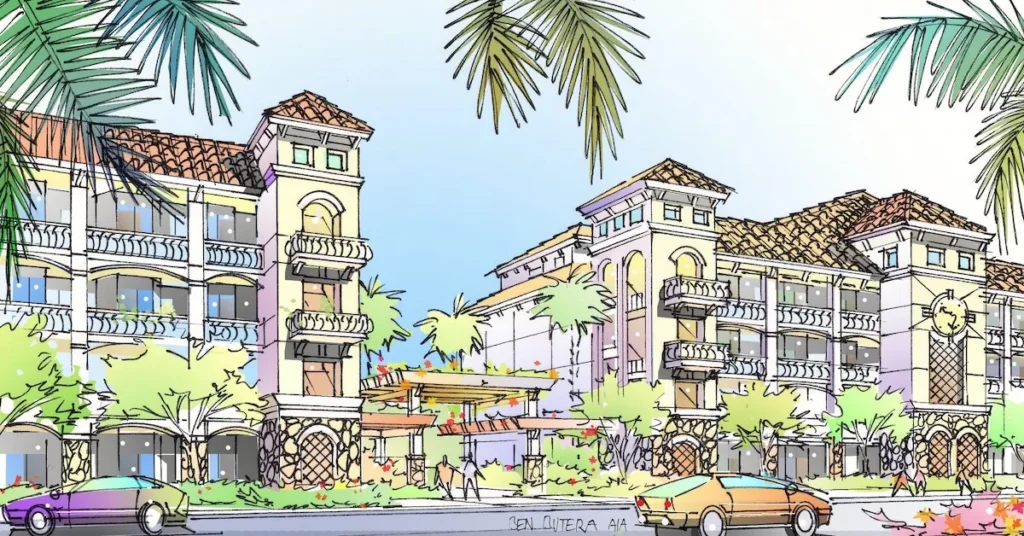
Bella Marie
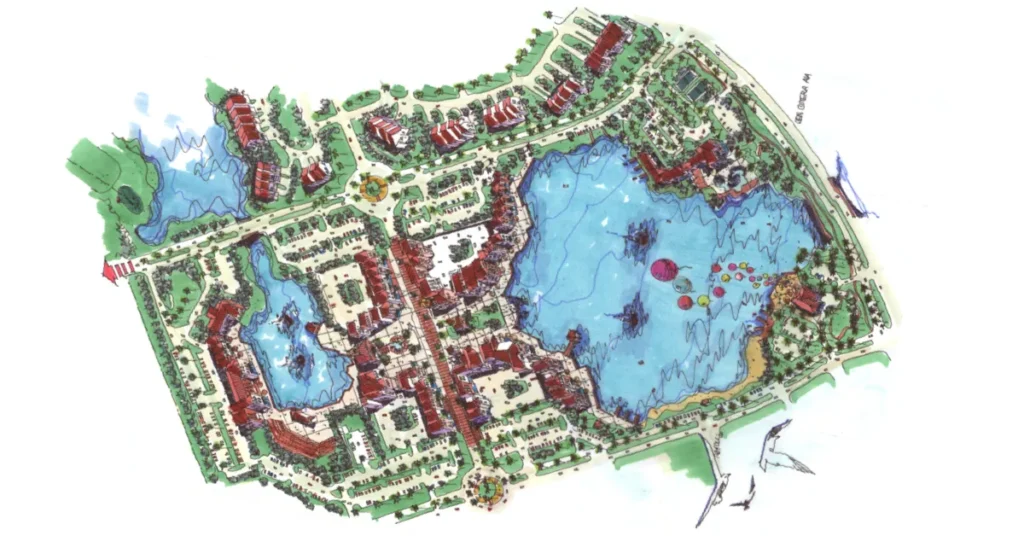
Venetian Bay
Do you have a gated community or urban development project?
Our expertise makes us the perfect match for your Florida real estate development.
Project List
Our comprehensive blueprints for gated community developments can include model home, spec home, patio home, townhome, multi-story condo, and high-rise apartment complex designs for residential purposes. It can also encompass commercial buildings like a retail store, office space, town center, community park, amphitheater, industrial park, house of worship, clubhouse, and school district designs.
With extensive knowledge of the Florida landscape, its environmental considerations, and its unique characteristics, our floor plans and architecture designs include urban planning advice and support. Our designs take into consideration soil types, land elevation and topography, zoning, regulations for mangroves and wetlands, and flood zone and sinkhole area risks. They also incorporate waterfront building structures like a seawall for high tide, storm surge, and beach erosion often linked to hurricanes, water drainage and stormwater management, and more.